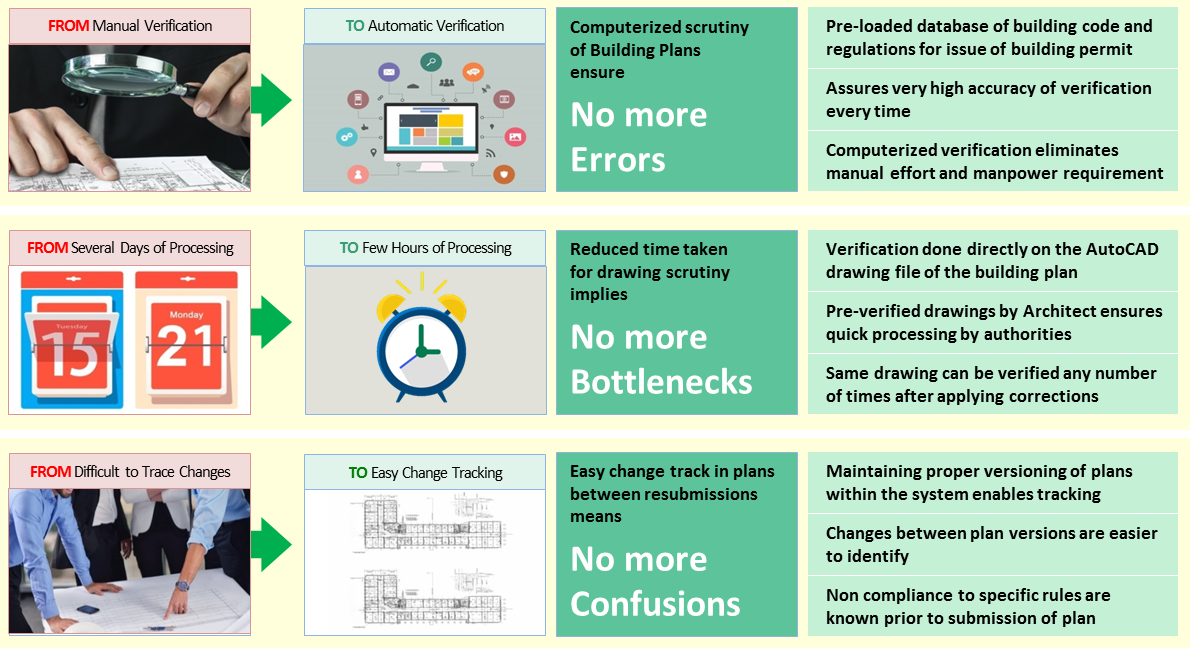Obtaining a building permit is often cumbersome as the building plan should be compliant to building code and local development regulations. PlanPermit performs the required complex calculations, gets the scrutiny of the proposed building plan done against applicable building code and regulations, all in a matter of minutes.
So, goodbye to weeks of expensive manual calculations, application rejections, rework, and resubmissions. Hello, PlanPermit!
+
Building Permit Approvals done through PlanPermit platform
+
Architects using PlanPermit to prepare for Building Permits
+
Local Bodies using PlanPermit to issue Building Permits
+
Years of product development and stabilization

